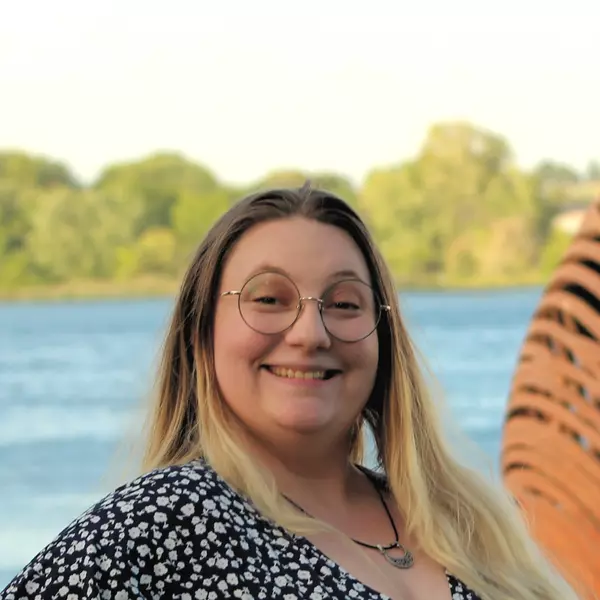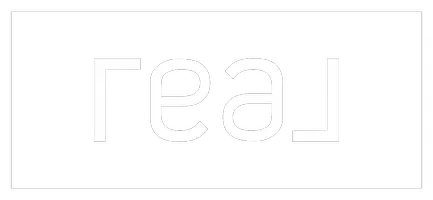For more information regarding the value of a property, please contact us for a free consultation.
6010 Nauvoo Lane Pasco, WA 99301
Want to know what your home might be worth? Contact us for a FREE valuation!

Our team is ready to help you sell your home for the highest possible price ASAP
Key Details
Sold Price $603,000
Property Type Single Family Home
Sub Type Site Built-Owned Lot
Listing Status Sold
Purchase Type For Sale
Square Footage 2,594 sqft
Price per Sqft $232
Subdivision Madison Park 4
MLS Listing ID 283105
Sold Date 06/13/25
Bedrooms 4
Half Baths 1
HOA Fees $249
HOA Y/N Yes
Year Built 2021
Annual Tax Amount $4,059
Lot Size 9,147 Sqft
Acres 0.21
Property Sub-Type Site Built-Owned Lot
Property Description
MLS# 283105 Nestled on a tranquil street in West Pasco's Madison Park neighborhood, this expansive 2-story home, constructed by RYN Built Homes in 2021, is ready for new owners! Offering a generous 2594 sq ft of living space, and boasting 4 bedrooms +office, and 2.5 bathrooms, this residence offers the perfect design and size for any growing household. The inviting great room showcases a coved ceiling, large windows that flood the space with natural light, and a stunning gas fireplace flanked by floating shelves. The adjacent kitchen is a chef's dream, with white cabinetry, a breakfast bar/island, quartz countertops, a full tile backsplash, stainless steel appliances, a spacious pantry, and both casual and formal dining areas to cater to your culinary needs. You will also find durable & waterproof LVP flooring that runs through the main traffic areas on the lower level of the home. A bright den/office with glass French doors and a coved ceiling adds a touch of elegance to the main level. Upstairs, an open loft area provides a cozy spot for reading or watching movies. The expansive primary suite features a custom closet, a private bathroom with a soaking tub, a separate shower, and a dual sink vanity. The laundry room includes a utility sink for added convenience. Sitting on a .21-acre lot, the home boasts a fully fenced backyard, a patio perfect for entertaining and unwinding, and ample space for outdoor activities. Enjoy the convenience of the home's proximity to schools, parks, and Road 68 amenities, making it an ideal choice for a growing household and a busy lifestyle. Don't miss the chance to see this home before it's snapped up by another buyer.
Location
State WA
County Us
Interior
Flooring Carpet, Laminate, Tile
Fireplaces Number 1
Fireplaces Type 1, Gas, Living Room
Fireplace Yes
Window Features Double Pane Windows,Windows - Vinyl
Appliance Appliances-Electric, Appliances-Gas, Dishwasher, Disposal, Range/Oven, Water Heater
Laundry Laundry Room
Exterior
Parking Features Attached, Garage Door Opener, Tandem, 3 car
Garage Spaces 3.0
Community Features Curbs, Street Lights
Street Surface Paved
Porch Patio
Garage Yes
Building
Story 2
Water Public
Schools
Elementary Schools Buyer To Verify
Middle Schools Buyer To Verify
High Schools Buyer To Verify
Read Less



