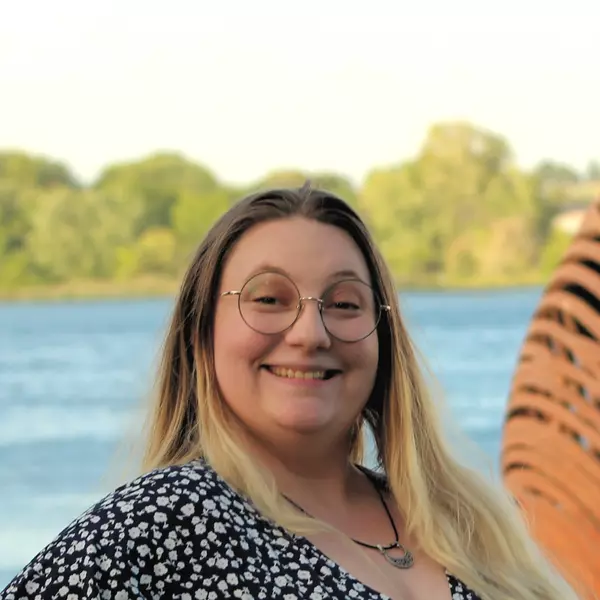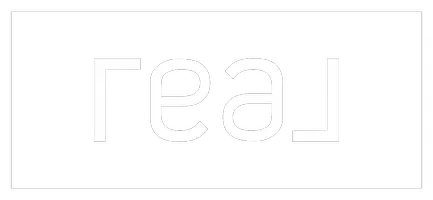For more information regarding the value of a property, please contact us for a free consultation.
4103 N Levi St Kennewick, WA 99338
Want to know what your home might be worth? Contact us for a FREE valuation!

Our team is ready to help you sell your home for the highest possible price ASAP
Key Details
Sold Price $1,150,000
Property Type Single Family Home
Sub Type Site Built-Owned Lot
Listing Status Sold
Purchase Type For Sale
Square Footage 3,327 sqft
Price per Sqft $345
Subdivision Hidden Hills
MLS Listing ID 282341
Sold Date 05/02/25
Bedrooms 4
Three Quarter Bath 1
HOA Y/N No
Year Built 2019
Annual Tax Amount $8,796
Lot Size 0.810 Acres
Acres 0.81
Property Sub-Type Site Built-Owned Lot
Property Description
MLS# 282341 Elevate your living experience with this exquisite 2-story residence nestled in the beautiful Hidden Hills neighborhood of Kennewick. Spanning over 3,300 square feet, this 4 bedroom, 4 bathroom home combines elegant styling with a layout that prioritizes functional living. Built in 2019, this gem sits on a sprawling .81-acre lot on a cul-de-sac. Hardwood floors throughout the home provide for easy cleaning and minimization of allergens. The kitchen boasts an oversized 6-burner gas range and a well positioned quartz countertop for efficient meal preparation and entertaining. The main pantry features sliding barn doors on both sides, butcher block countertop and custom built-ins. A secondary pantry provides even more storage. The spacious living room with 14-foot ceilings and stone fireplace opens to both the front and back patios with large sliding glass doors that flood the room with natural light. The primary bedroom is conveniently located on the first floor and boasts vaulted ceilings, a luxurious en-suite bath and a spacious custom closet with shelving. The first floor also offers a separate full guest bathroom and an office with built-in cabinets and desk. The upper level reveals 3 large bedrooms with spacious closets, 2 elegant bathrooms, an open play area, a laundry chute and a bonus room, perfect for a gym or movie room. This home also includes a 3rd floor loft with installed shelving, which serves as a cozy reading nook or hideout. The fully fenced resort-like backyard beckons with a large covered patio, 8-person hot tub, pet-friendly turf, and a Snapsports sport court with basketball, volleyball, tennis, pickleball and street hockey capability. The attached 3-car garage offers one oversized RV bay and has been upgraded with plenty of shelving and wall mounts to make storage a breeze, and there are also outdoor RV hook-ups. The large front patio shelters an oversized swing and is a perfect gathering place for enjoying the stunning westward-facing views and breathtaking sunsets. The home also features a well-designed sprinkler layout and robotic lawn mowing system to make it easy to have the nicest lawn on the block.
Location
State WA
County Us
Interior
Flooring Laminate, Tile, Wood
Fireplaces Type Gas, Propane Tank Leased
Fireplace Yes
Window Features Double Pane Windows,Windows - Vinyl
Appliance Appliances-Electric, Appliances-Gas, Cooktop, Dishwasher, Microwave, Oven, Refrigerator, Range, Water Filter, Water Heater
Laundry Laundry Chute
Exterior
Exterior Feature Athletic Court, Irrigation
Parking Features Attached, RV Access/Parking, 3 car
Garage Spaces 3.0
Porch Covered, Porch
Garage Yes
Building
Story 2
Sewer Public Sewer, Septic Tank
Water Public
Schools
Elementary Schools Buyer To Verify
Middle Schools Buyer To Verify
High Schools Buyer To Verify
Read Less



