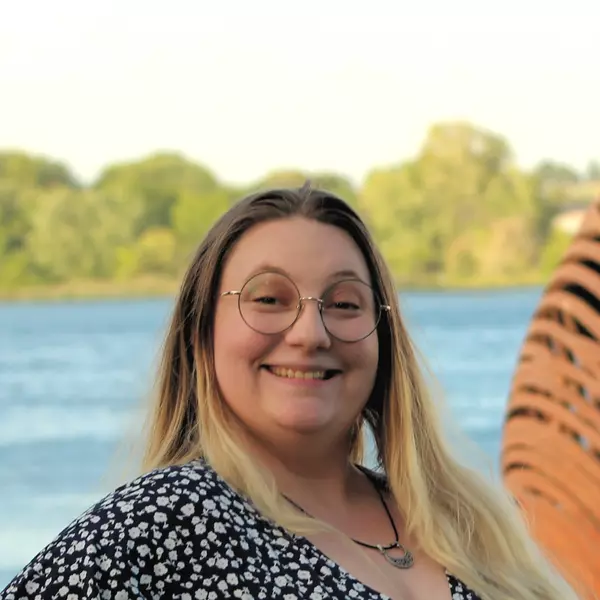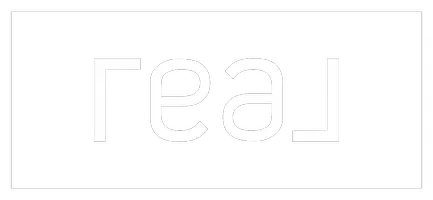For more information regarding the value of a property, please contact us for a free consultation.
2553 Prestwick Dr. Richland, WA 99354
Want to know what your home might be worth? Contact us for a FREE valuation!

Our team is ready to help you sell your home for the highest possible price ASAP
Key Details
Sold Price $392,000
Property Type Vacant Land
Sub Type Site Built-Owned Lot
Listing Status Sold
Purchase Type For Sale
Square Footage 1,412 sqft
Price per Sqft $277
Subdivision Prestwick At Ho
MLS Listing ID 281074
Sold Date 04/25/25
Bedrooms 2
HOA Fees $535
HOA Y/N Yes
Year Built 1994
Annual Tax Amount $3,480
Lot Size 6,242 Sqft
Acres 0.1433
Property Sub-Type Site Built-Owned Lot
Property Description
MLS# 281074 Stunning Golf Course Home in Highly Desirable Horn Rapids Community! Step into this beautifully maintained 2-bedroom, 2-bathroom home, perfectly located in the prestigious Horn Rapids Community. Overlooking the scenic golf course and pond, this property offers the perfect blend of tranquility and resort-style living. Enjoy access to exceptional amenities including a sparkling pool, picnic areas, parks, tennis courts, basketball court, horseshoes, and brand-new pickleball courts. Whether you're an outdoor enthusiast or simply love a peaceful atmosphere, this community has something for everyone. This 1,412 sq. ft. home boasts an open and airy floor plan filled with natural light from expansive windows, creating a bright and cheerful ambiance. The spacious kitchen, complete with a refrigerator, flows effortlessly into the living and dining areas, making it ideal for entertaining. Step outside to the large covered patio just off the kitchen – the perfect spot to unwind and enjoy stunning views of the golf course while watching the ducks and birds. The primary suite is a luxurious retreat, featuring a generous en-suite bath and a walk-in closet. Drapes and blinds throughout the home add privacy and style. The second bedroom offers flexibility for guests, a home office, or additional living space. Additional features include a laundry room that connects directly to the two-car garage, where you'll find a brand-new garage door. Plus, the home is equipped with a new HVAC system installed in 2022, ensuring year-round comfort and energy efficiency. he Horn Rapids Community is highly walkable, with sidewalks and scenic paths for morning jogs or leisurely evening strolls. HOA dues cover basic yard maintenance, allowing you to enjoy the beauty of the neighborhood without the hassle of constant upkeep. Situated on a **private road with a 15 mph speed limit,** the area is peaceful, safe, and perfect for relaxing.
Location
State WA
County Us
Interior
Flooring Carpet, Laminate, Vinyl
Fireplaces Number 1
Fireplaces Type 1, Gas, Freestanding Stove-NatGas
Fireplace Yes
Window Features Window Coverings,Bay Window(s),Double Pane Windows,Windows - Vinyl
Appliance Appliances-Electric, Appliances-Gas, Cooktop, Dishwasher, Dryer, Microwave, Oven, Range/Oven, Refrigerator, Washer, Range
Laundry Laundry Room
Exterior
Exterior Feature Irrigation
Parking Features 2 car, Finished
Garage Spaces 2.0
Community Features Curbs, Sidewalks, Street Lights
Street Surface Paved
Porch Covered
Garage Yes
Private Pool false
Building
Story 1
Water Public
Read Less



