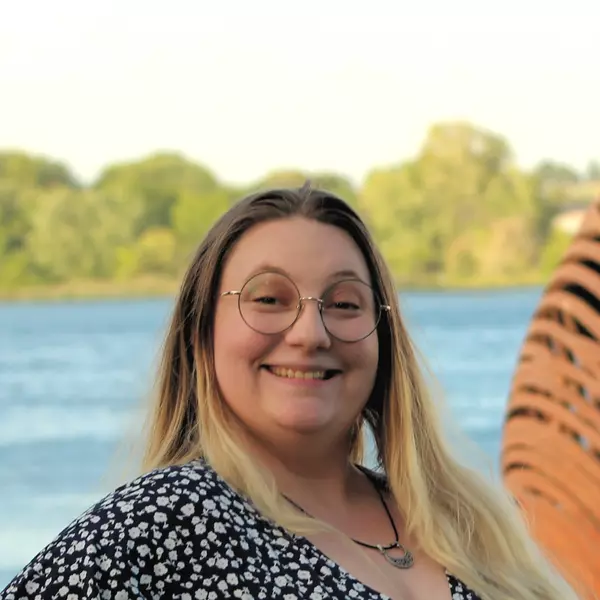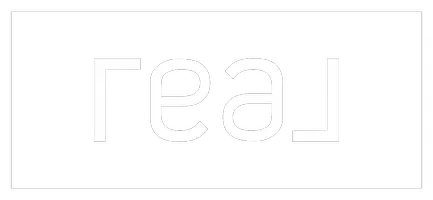For more information regarding the value of a property, please contact us for a free consultation.
1328 S 50th Ave West Richland, WA 99353
Want to know what your home might be worth? Contact us for a FREE valuation!

Our team is ready to help you sell your home for the highest possible price ASAP
Key Details
Sold Price $464,990
Property Type Townhouse
Sub Type Townhouse
Listing Status Sold
Purchase Type For Sale
Square Footage 1,769 sqft
Price per Sqft $262
Subdivision Paradise Townhome Estates
MLS Listing ID 282174
Sold Date 04/15/25
Bedrooms 3
HOA Y/N No
Year Built 2025
Lot Size 4,356 Sqft
Acres 0.1
Property Sub-Type Townhouse
Property Description
MLS# 282174 Discover the Newport floor plan at Paradise Townhome Estates! This one-level, three-bedroom, two-bathroom home is designed for both style and efficiency, featuring a spacious open floor plan and high-end finishes throughout. The kitchen is a standout with an oversized island, quartz countertops, soft-close cabinetry, full-height backsplash, and stainless steel appliances. LVP flooring extends through the main living spaces for a sleek and durable touch. The primary suite offers a walk-in closet, double vanity, and a walk-in shower. Step outside to a fully fenced private patio, perfect for enjoying fresh air with minimal upkeep. A two-car garage provides ample storage and convenience.Built by Green Plan Construction, this home is incredibly energy efficient and includes solar panels to help lower utility costs. Plus, it comes with a 2-10 home warranty for added peace of mind. Located in a prime, walkable community, you'll have easy access to grocery stores, restaurants, coffee shops, and more. Best of all, you'll enjoy a low-maintenance lifestyle—with all yard work taken care of for you!
Location
State WA
County Us
Interior
Flooring Carpet, Vinyl
Fireplace No
Window Features Triple Pane Windows
Appliance Appliances-Electric, Cooktop, Dishwasher, Disposal, Microwave, Oven, Water Heater
Laundry Laundry Room
Exterior
Exterior Feature Lighting
Parking Features Attached, 2 car, Garage Door Opener
Garage Spaces 2.0
Community Features Sidewalks
Porch Patio
Garage Yes
Building
Story 1
Water Public
Read Less



