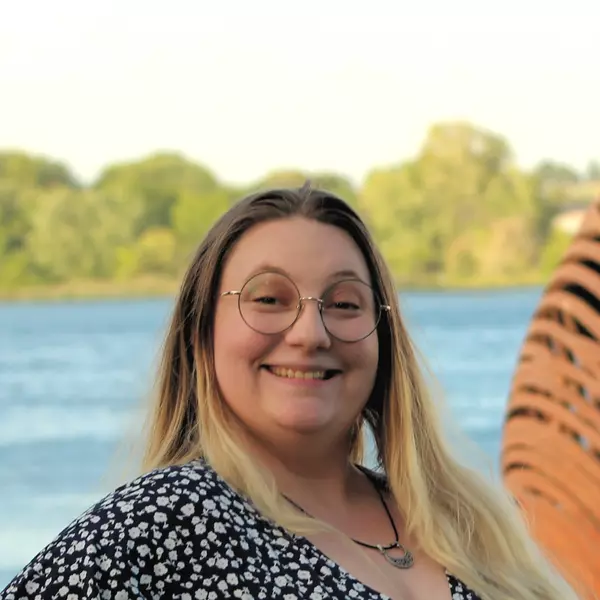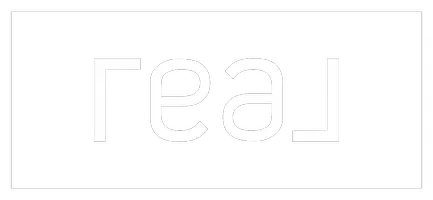For more information regarding the value of a property, please contact us for a free consultation.
1745 Duluth Street Richland, WA 99354
Want to know what your home might be worth? Contact us for a FREE valuation!

Our team is ready to help you sell your home for the highest possible price ASAP
Key Details
Sold Price $521,000
Property Type Vacant Land
Sub Type Site Built-Owned Lot
Listing Status Sold
Purchase Type For Sale
Square Footage 2,520 sqft
Price per Sqft $206
Subdivision Westview Acres 8
MLS Listing ID 280734
Sold Date 04/03/25
Bedrooms 4
Half Baths 1
Three Quarter Bath 1
HOA Y/N No
Year Built 1975
Annual Tax Amount $4,740
Lot Size 0.290 Acres
Acres 0.29
Lot Dimensions IRR
Property Sub-Type Site Built-Owned Lot
Property Description
MLS# 280734 Who says you can't have it all? This 4 BR 3 BA tri-level is here to check all your boxes—and then some. Sitting pretty on a quiet 1/3-acre lot, this gem comes with a new roof, fresh interior paint, and easy-car lap siding--because who has time for endless upkeep? Not you. Step inside and feel the love. The main level has a formal living room that's cozy enough to make you cancel your plans just to stay in. The kitchen is a beaut with its slab granite counters, loads of cabinets, a full backsplash, and even a breakfast bar. Plus, the dining area opens up to the back deck for when the sun (or grill) is calling your name. The family room off the kitchen brings serious hangout energy, thanks to the corner gas fireplace that's perfect for chilly evenings or just setting the mood. There's even a mudroom off the garage because let's be real—life gets messy, and you need a spot for all the “stuff.” Head downstairs, and you'll find a second family room (Netflix marathons, anyone?), a half bath, and a fourth bedroom that's just screaming to be your home office, gym, or guest crash pad. Upstairs, the primary suite is your personal oasis with a walk-in closet and private bath. Two more bedrooms and a full bath round out the top floor—plenty of room for everyone to spread out. Now, let's talk backyard. It's BIG. Think deck for summer BBQs, a patio for lounging, mature shade trees for those lazy afternoons, and enough space for a garden, a playset, or that corgi puppy you've been eyeing. Located in a quiet, convenient North Richland neighborhood, this home is close to schools, shopping, and easy highway access (hello, commute hack!). It's got everything you need and more—so what are you waiting for? Come see it before someone else scoops it up!
Location
State WA
County Us
Interior
Flooring Carpet, Tile, Vinyl, Wood
Fireplaces Number 1
Fireplaces Type 1, Family Room, Propane
Fireplace Yes
Window Features Window Coverings,Double Pane Windows
Appliance Appliances-Electric, Dishwasher, Disposal, Microwave, Range/Oven
Laundry Laundry Room
Exterior
Parking Features Attached, 2 car
Garage Spaces 2.0
Community Features Curbs, Sidewalks, Street Lights
Street Surface Paved
Porch Deck, Patio
Garage Yes
Building
Water Public
Schools
Elementary Schools Richland
Middle Schools Richland
High Schools Richland
Read Less



