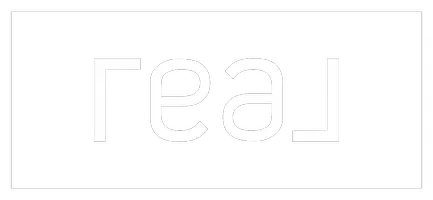For more information regarding the value of a property, please contact us for a free consultation.
2130 Allen Drive Clarkston, WA 99403
Want to know what your home might be worth? Contact us for a FREE valuation!

Our team is ready to help you sell your home for the highest possible price ASAP
Key Details
Sold Price $1,075,000
Property Type Vacant Land
Sub Type Site Built-Owned Lot
Listing Status Sold
Purchase Type For Sale
Square Footage 3,584 sqft
Price per Sqft $299
Subdivision None/Na
MLS Listing ID 268247
Sold Date 08/09/24
Bedrooms 3
Half Baths 1
HOA Y/N No
Year Built 1972
Annual Tax Amount $8,295
Lot Size 0.970 Acres
Acres 0.97
Lot Dimensions 197 x 170
Property Sub-Type Site Built-Owned Lot
Property Description
MLS# 268247 With a spacious 3,584 square foot custom home and an impressive 5,348 square foot shop, this estate offers the ultimate in comfort, entertainment, and convenience. Welcome to this exceptional property nestled on a private lot looking down at the Snake River, where luxury living meets practical functionality.Custom Home Features:Great Room for Entertaining: The heart of this home is the grand great room, perfect for hosting gatherings and celebrations. Imagine laughter echoing off the high ceilings as you entertain friends and family.Scenic Views: Enjoy panoramic views of the Snake River and the surrounding area from multiple vantage points within the home.Professionally Landscaped: The meticulously landscaped grounds enhance the property's curb appeal and create a serene outdoor oasis.Level Entry with Walk-Out Basement: Easy access to both levels ensures convenience for all residents and guests.Fireplaces: Cozy up by the gas-insert fireplaces on the main floor, while the wood stove insert downstairs adds rustic charm.Primary Suite: The primary bedroom boasts two walk-in closets, double vanities, a walk-in shower, and a jetted tub—a true retreat.Family Room and Living Room: Two distinct living spaces—one adjacent to the kitchen and the other near the entry—provide versatility.Island Kitchen: The well-appointed kitchen features granite countertops, built-in appliances (range/oven, double ovens, dishwasher, refrigerator, disposal, trash compactor, and microwave), and ample seating at the island.Laundry Room: A spacious laundry room awaits as you enter from the garage, complete with a washer and dryer. Impressive Shop Details:Size Matters: The 5,348 square foot shop offers abundant space for hobbies, storage, or business ventures.Oversized Doors: Two large doors (14' and 16') with openers allow easy access for vehicles, equipment, and projects.RV Parking: Park your recreational vehicle with ease.Workspaces: The shop features work areas on both the main level and downstairs, perfect for tinkering, crafting, or repairs.Bar Setup: Entertain guests in style with a full bar setup, complete with a wood-burning fireplace and gas assist.Wine Room and Cool Storage: Wine enthusiasts will appreciate the walk-in wine room, while the cool storage area keeps perishables fresh.This property seamlessly combines luxury living, practical amenities, and awe-inspiring views. Don't miss the opportunity to make it your own!
Location
State WA
County Us
Interior
Flooring Tile, Wood
Fireplaces Number 3
Fireplaces Type 3, Gas, Insert, See Remarks, Basement, Family Room, Wood Burning
Fireplace Yes
Window Features Double Pane Windows,Windows - Wood Wrapped,See Remarks
Appliance Dishwasher, Dryer, Disposal, Microwave, Oven, Range/Oven, Refrigerator, Washer
Laundry Laundry Room
Exterior
Parking Features Attached, 2 car, Garage Door Opener, RV Access/Parking, Workshop in Garage
Garage Spaces 2.0
View Y/N Yes
Street Surface Paved
Porch Deck, Patio
Garage Yes
Building
Story 1
Sewer Septic Tank
Water Public
Read Less



