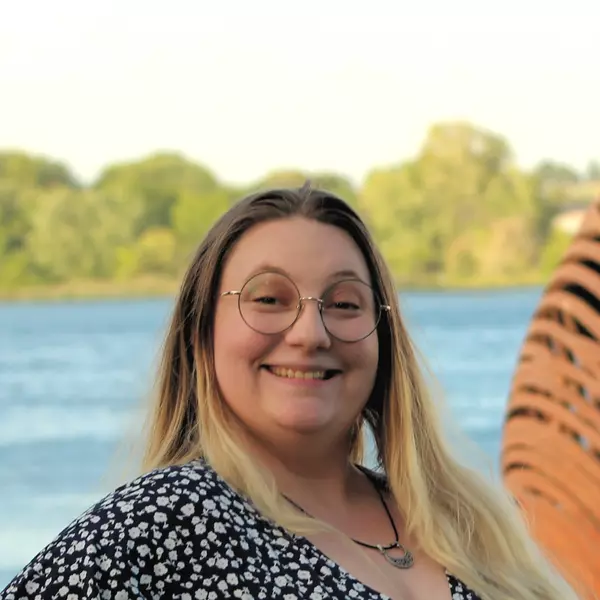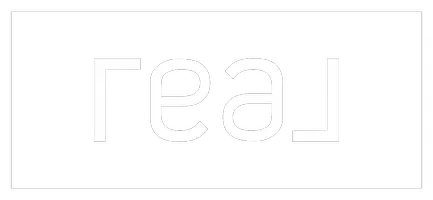For more information regarding the value of a property, please contact us for a free consultation.
401 N I St. Albion, WA 99102
Want to know what your home might be worth? Contact us for a FREE valuation!

Our team is ready to help you sell your home for the highest possible price ASAP
Key Details
Sold Price $620,000
Property Type Vacant Land
Sub Type Site Built-Owned Lot
Listing Status Sold
Purchase Type For Sale
Square Footage 3,389 sqft
Price per Sqft $182
Subdivision None/Na
MLS Listing ID 269757
Sold Date 10/31/23
Bedrooms 4
Half Baths 1
HOA Y/N No
Year Built 2007
Annual Tax Amount $2,830
Lot Size 5.330 Acres
Acres 5.33
Property Sub-Type Site Built-Owned Lot
Property Description
MLS# 269757 Welcome to this beautiful home located at the end of a quiet road, offering the best views of the rolling hills of the Palouse in the town of Albion. The exterior of the house features an extremely large and spacious wrap-around covered porch, perfect for enjoying the scenery. Additionally, there is a lower-level covered porch providing even more outdoor space. The property boasts ample room for livestock or other animals, complete with a loafing shed, barn, hay storage, and cattle corrals. Another great feature is an oversized garage (796 sq. ft.). The land includes fruit trees, tiered landscaping, and plenty of open space. The pastures are fully fenced and cross-fenced, ensuring the safety and security of your animals. As you step inside the home, you'll be greeted by vaulted ceilings that create an open and airy atmosphere. French doors in the living room open up to the wrap-around deck, allowing for seamless indoor-outdoor living. A gas fireplace in the living room adds warmth and coziness to the space. The large kitchen is a chef's dream, featuring an island, oak cabinets, and stainless steel appliances. The kitchen also offers a convenient bar area for casual dining or entertaining guests.Adjacent to the kitchen, you'll find a laundry room equipped with a sink, cabinets, and a large pantry, providing ample storage and functionality. The home is designed for easy main floor living, with all the essential spaces on this level. The master bedroom suite is a true retreat, with French doors that open onto the wrap-around porch, allowing you to wake up to breathtaking views. The master bath features a garden tub, a stand-up tiled shower, and a spacious walk-in closet.The basement level of the home accommodates three additional bedrooms and a great room that is plumbed for a gas fireplace, offering plenty of space for family and guests. Two of the bedrooms open up to the outside covered porch, providing a private and tranquil space.This home offers a wonderful combination of indoor and outdoor living, with its spacious and inviting interior and the expansive surrounding property. Don't miss the opportunity to make this remarkable property your own.
Location
State WA
County Us
Interior
Flooring Carpet, Laminate, Tile
Fireplaces Type Gas, Living Room
Fireplace Yes
Window Features Double Pane Windows,Windows - Vinyl
Appliance Appliances-Gas, Dishwasher, Dryer, Disposal, Microwave, Range/Oven, Refrigerator, Washer, Water Heater
Laundry Laundry Room
Exterior
Exterior Feature Set-up for Livestock
Parking Features Attached, 2 car, Garage Door Opener
Garage Spaces 2.0
View Y/N Yes
Street Surface Gravel,Unimproved
Porch Deck
Road Frontage Easement, Private Road
Garage Yes
Building
Story 1
Water Public
Schools
Elementary Schools Pullman
Middle Schools Pullman
High Schools Pullman
Read Less



