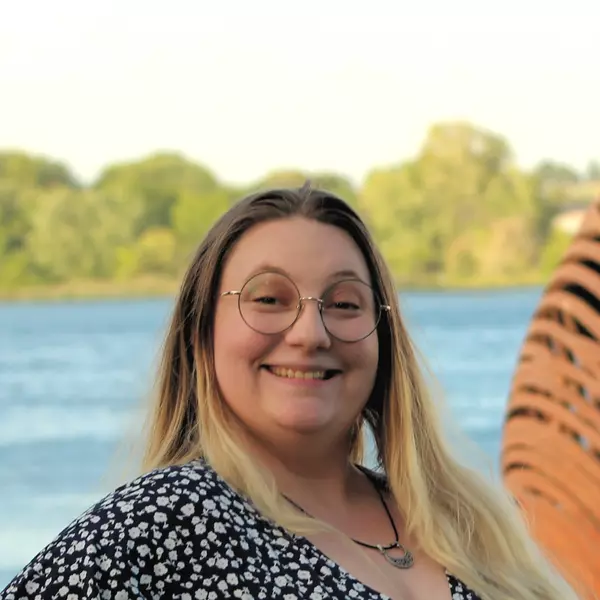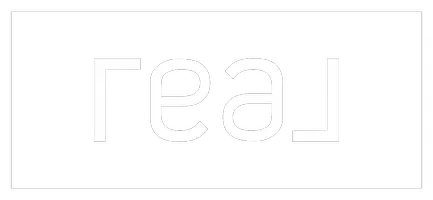For more information regarding the value of a property, please contact us for a free consultation.
2434 Brodie Lane Richland, WA 99352
Want to know what your home might be worth? Contact us for a FREE valuation!

Our team is ready to help you sell your home for the highest possible price ASAP
Key Details
Sold Price $620,000
Property Type Single Family Home
Sub Type Site Built-Owned Lot
Listing Status Sold
Purchase Type For Sale
Square Footage 2,045 sqft
Price per Sqft $303
Subdivision West Village
MLS Listing ID 269727
Sold Date 08/10/23
Bedrooms 3
HOA Fees $35
HOA Y/N Yes
Year Built 2020
Annual Tax Amount $4,400
Lot Size 7,840 Sqft
Acres 0.18
Property Sub-Type Site Built-Owned Lot
Property Description
MLS# 269727 Welcome to 2434 Brodie Lane, your opportunity to call this stunning, 2019 award-winning Prodigy-built modern farmhouse home. Outside, enjoy the serenity of this low-maintenance, beautifully landscaped escape. Inside, enjoy the luxury features and exceptional floorplan this contemporary home offers. The beautiful, engineered hardwood floors, designer tile, black accents, wood-wrapped windows, black accent barn doors, built-in 4-zone ceiling speakers, beautiful millwork, timeless Huntwood soft-close cabinetry, and a flowing open-concept layout are just the start. Step into the extra wide foyer and take in the striking 2-tier round chandelier and 16ft ceilings that welcome you. To the left, is a charming shiplap wall entry bench. On the right, two generously sized guest bedrooms with oversized windows, great closet space, and an exquisite guest bath with a quartz countertop dual sink vanity, rich, dark cabinetry, quartz countertops, and designer tile. In the great room, floor-to-ceiling wood-wrapped windows, a soaring vaulted ceiling with exposed wood-wrapped beams, a beautiful rustic chandelier, and a floor-to-ceiling white brick fireplace with a floating mantle and built-ins. Adjacent, the gorgeous kitchen is sure to please the family chef. Stainless steel appliances, a 5-burner gas cooktop, abundant storage, and countertop space, oversized quartz eat-in island with black pendant lights and farmhouse sink, under cabinet lighting, specialty drawers, glass-front cabinets, and a massive walk-in pantry. The brightly lit dining nook overlooks the covered patio and provides convenient access for outdoor dining. The primary suite of this home is truly a retreat! Vaulted ceilings, oversized windows, abundant natural light, and a spa-like en suite. Boasting quartz countertop double-sink vanity with a makeup counter, counter-to-ceiling tiled backsplash, beautiful tile flooring that transitions into wainscoting around the soaking tub, a step-in designer tile shower with bench, and a phenomenal walk-in closet system with built-in shelves. The laundry room completes this one-of-a-kind home and features a black barn door, cabinetry for storage, a folding table, and stunning tile work. Outside, major curb appeal with black frame windows, metal roof accents, and a private block-fenced backyard. A 3-car tandem garage, too many features to mention, and the exceptionally convenient location make this home a MUST-see! Call to schedule your private tour today!
Location
State WA
County Us
Interior
Flooring Carpet, Laminate, Tile
Fireplaces Number 1
Fireplaces Type 1, Gas, Living Room
Fireplace Yes
Window Features Double Pane Windows,Windows - Vinyl,Windows - Wood Wrapped
Appliance Appliances-Electric, Appliances-Gas, Dishwasher, Dryer, Disposal, Microwave, Range/Oven, Refrigerator, Washer, Water Heater
Laundry Laundry Room
Exterior
Exterior Feature Lighting, Irrigation
Parking Features Attached, Garage Door Opener, Finished, Off Street, 3 car
Garage Spaces 3.0
Community Features Sidewalks, Street Lights
Street Surface Paved
Porch Covered, Porch
Garage Yes
Building
Story 1
Water Public
Read Less



