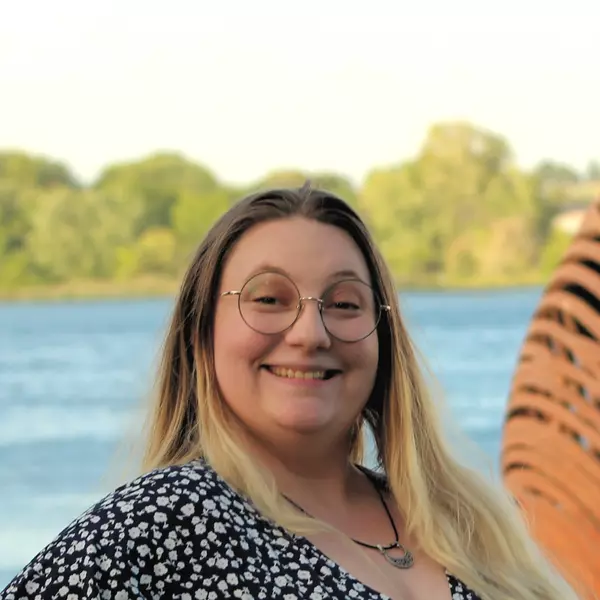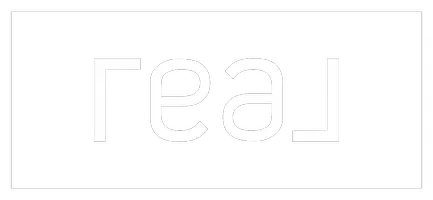For more information regarding the value of a property, please contact us for a free consultation.
4102 Wenview Ct West Richland, WA 99353
Want to know what your home might be worth? Contact us for a FREE valuation!

Our team is ready to help you sell your home for the highest possible price ASAP
Key Details
Sold Price $750,000
Property Type Single Family Home
Sub Type Site Built-Owned Lot
Listing Status Sold
Purchase Type For Sale
Square Footage 3,064 sqft
Price per Sqft $244
MLS Listing ID 270080
Sold Date 08/10/23
Bedrooms 4
Half Baths 1
HOA Fees $200
HOA Y/N Yes
Year Built 2008
Annual Tax Amount $6,291
Lot Size 0.480 Acres
Acres 0.48
Property Sub-Type Site Built-Owned Lot
Property Description
MLS# 270080 Welcome Home to this spacious rambler that is a custom built gem in a highly desired area of Ken Acres, situated on a half-acre lot that is fully fenced vinyl aligned with beautiful arborvitae trees for ultimate privacy. The center piece of the backyard is the custom-made sports pool, boasting an impressive size of over 500 sqft.of cool crisp fun! Once you are inside the home you have a formal dining area that could be easily used as a front seating area if preferred. You are kissed with stunning natural light throughout the home especially in the living room looking into your private oasis. The grand features and attention to details will make you instantly fall in LOVE with this home. The thoughtfully designed split layout is ideal for modern comforts. The master bedroom and bedroom two, along with a half bath, are located on the north east side of the home. The large master bath has double vanity with a large garden soaker tub, large walk-in shower that leads into a large master closet. The kitchen and living area with elegant gas fireplace are adorned with stunning custom features, hard wood cabinets that feature pullouts and custom features that a home chef dreams of, including new quartz counter, tile backsplash, pendants, fixtures and brand new appliances. The south-west side of the home features bedroom three, unique full bath that includes custom style of two entrances to close off the shower area for convenience and flexibility. The fourth room can be used as an extra wing or bedroom. The area features large space with a slider door to the backyard. The highlight of the room is the large wet-bar area with custom cabinets and a mini fridge. This area leads into a large storage or bonus area. The large laundry room is ideal. The garage is a custom 3 car with a separate large room ideal for extra space or work shop. This home is made for those seeking a modern design with luxurious finishes. There has only been one owner of this home built and designed by the Seller, with spacious layout and numerous custom features offer a perfect combination of comfort, functionality and style. Don't miss out on an opportunity to make this dream home your own. Open Houses all weekend!
Location
State WA
County Us
Interior
Flooring Carpet, Tile, Wood
Fireplaces Number 1
Fireplaces Type 1, Gas, Living Room
Fireplace Yes
Window Features Window Coverings,Double Pane Windows,Windows - Vinyl
Appliance Appliances-Electric, Dishwasher, Disposal, Microwave, Oven, Range/Oven, Refrigerator
Laundry Laundry Room
Exterior
Exterior Feature Lighting, Irrigation
Parking Features 3 car
Garage Spaces 3.0
Community Features Street Lights
Street Surface Paved
Porch Covered
Garage Yes
Private Pool true
Building
Story 1
Water Public
Schools
Elementary Schools Richland
Middle Schools Richland
High Schools Richland
Read Less



