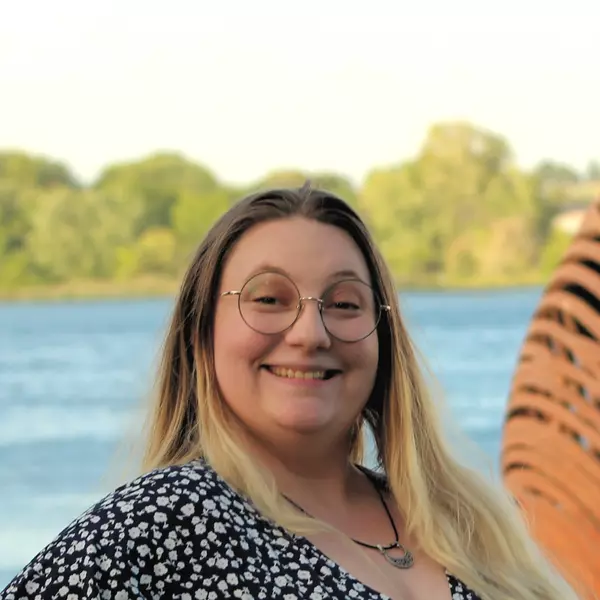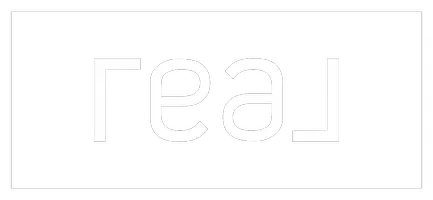For more information regarding the value of a property, please contact us for a free consultation.
1251 Jonagold Dr. Richland, WA 99352
Want to know what your home might be worth? Contact us for a FREE valuation!

Our team is ready to help you sell your home for the highest possible price ASAP
Key Details
Sold Price $560,000
Property Type Single Family Home
Sub Type Site Built-Owned Lot
Listing Status Sold
Purchase Type For Sale
Square Footage 2,228 sqft
Price per Sqft $251
Subdivision Applewood Est 1
MLS Listing ID 269987
Sold Date 08/10/23
Bedrooms 3
HOA Fees $125
HOA Y/N Yes
Year Built 2002
Annual Tax Amount $4,475
Lot Size 0.280 Acres
Acres 0.28
Property Sub-Type Site Built-Owned Lot
Property Description
MLS# 269987 Stunning Stucco Rambler with Abundant Natural LightWelcome to 1251 Jonagold Dr., a remarkable stucco home that exudes elegance and offers an abundance of natural light throughout. Situated in a highly desirable location in Richland, WA, this residence boasts a range of desirable features that will surely captivate your attention. Upon entering, you'll immediately notice the spacious and airy feel, with the extra added touch of crown molding to the elevated ceilings that enhance the overall ambiance. The open-concept living space seamlessly connects the living, dining, and kitchen areas, making it ideal for entertaining family and friends. The well-appointed kitchen makes cooking enjoyable with it's stainless steel appliances, wood cabinetry, and stunning tile back splashes and counter tops. This well-appointed space provides the perfect setting for preparing gourmet meals and entertaining guests. It also features a convenient central vacuum system throughout the home, offering a modern and efficient way to keep your living space clean and tidy and includes an easy sweep/vacuum suction space in the kitchen as well for an even easier cleanup. French doors lead from the interior to the outdoor patio, where you can relax and unwind in a private and serene back yard. The block fencing adds an extra layer of privacy, making it an ideal space for outdoor gatherings or enjoying quiet moments with loved ones. The BBQ stub makes it easy to grill and entertain in style.This home offers three spacious bedrooms, providing ample space for rest and relaxation. The master suite is a true sanctuary, complete with a jetted tub for ultimate relaxation and rejuvenation. The two additional bedrooms are versatile and can be utilized as guest rooms, home offices, or hobby spaces.Conveniently located, this home is just moments away from shopping, restaurants, and a variety of amenities. Whether you're looking for a leisurely day of retail therapy or a quick bite to eat, everything you need is within reach.Don't miss out on the opportunity to make this stunning stucco home your own. Schedule a showing today and envision the possibilities of living in this exceptional property.
Location
State WA
County Us
Interior
Flooring Carpet, Tile, Vinyl
Fireplaces Type Gas
Fireplace Yes
Window Features Window Coverings,Double Pane Windows
Appliance Appliances-Electric, Appliances-Gas, Cooktop, Dishwasher, Dryer, Oven, Refrigerator, Washer, Water Heater
Laundry Laundry Room
Exterior
Parking Features Attached, Garage Door Opener, Finished, 3 car
Garage Spaces 3.0
Community Features Curbs, Street Lights
Street Surface Paved
Porch Covered, Patio
Garage Yes
Building
Story 1
Water Public
Read Less



