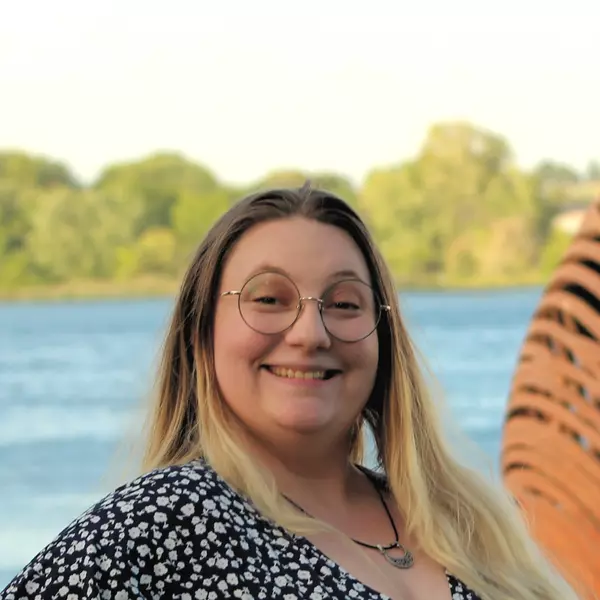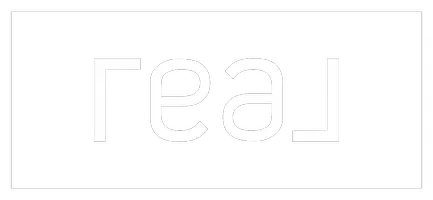For more information regarding the value of a property, please contact us for a free consultation.
1067 Meadow Hills Dr. Richland, WA 99352
Want to know what your home might be worth? Contact us for a FREE valuation!

Our team is ready to help you sell your home for the highest possible price ASAP
Key Details
Sold Price $1,800,000
Property Type Single Family Home
Sub Type Site Built-Owned Lot
Listing Status Sold
Purchase Type For Sale
Square Footage 3,844 sqft
Price per Sqft $468
Subdivision Short Plat
MLS Listing ID 268312
Sold Date 08/10/23
Bedrooms 4
Half Baths 1
Three Quarter Bath 1
HOA Fees $20
HOA Y/N Yes
Year Built 2018
Annual Tax Amount $7,210
Lot Size 1.060 Acres
Acres 1.06
Property Sub-Type Site Built-Owned Lot
Property Description
MLS# 268312 Welcome to your private desert oasis nestled in the hills over looking Crested Hills with Panoramic Views of the Tri-Cities. This mid-century modern design provides state of the art elegance throughout. The main floor features a chefs kitchen w/waterfall quartz island, Miele built in espresso machine, Miele gas range/oven & dishwasher, the 3 car gar., mud rm, office, living rm w/Malm Mid-century freestanding gas fp., wall to wall windows and 19' ceilings, the formal dining rm w/wood beam ceilings. Upstairs; 3 brs including the master suite, jack & jill brs., and a lounging area. The daylight basement features; a family rm., 4th br., wet bar, game rm w/pool table. An entertainers paradise outside, 16x32 inground gunite pool, 8x8 gunite hot tub, outdoor kitchen w/Lion Premium gas grill, beverage frig., gas firepit, block wall fencing, professionally landscaped. Included in the sale is an additional buildable lot. Call your favorite Realtor today to schedule an appt.
Location
State WA
County Us
Interior
Flooring Carpet, Tile, Wood
Fireplaces Number 2
Fireplaces Type 2, Gas, Master Bedroom, Living Room
Fireplace Yes
Window Features Window Coverings,Windows - Vinyl
Appliance Appliances-Electric, Appliances-Gas, Dishwasher, Dryer, Disposal, Range/Oven, Refrigerator, Washer, Water Heater
Laundry Laundry Room
Exterior
Exterior Feature Barbecue, Irrigation, Balcony
Parking Features Attached, Garage Door Opener, Finished, Off Street, 3 car
Garage Spaces 3.0
Street Surface Paved
Porch Deck, Covered, Patio
Road Frontage Private Road
Garage Yes
Private Pool true
Building
Story 2
Water Public
Schools
Elementary Schools Richland
Middle Schools Richland
High Schools Richland
Read Less



