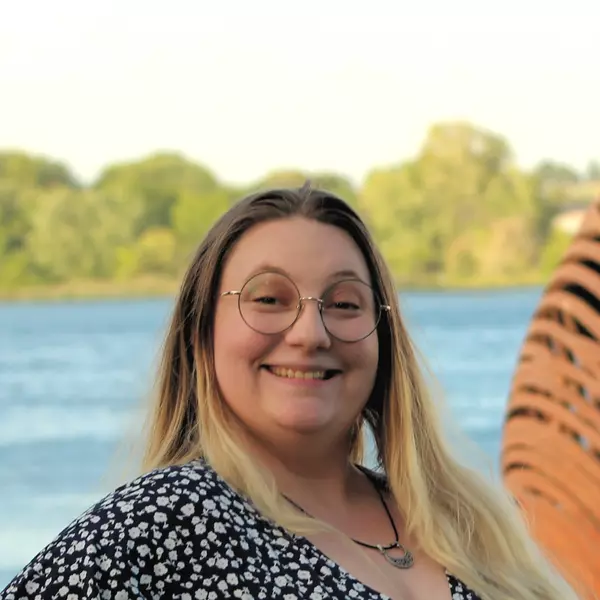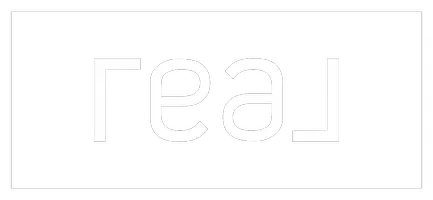For more information regarding the value of a property, please contact us for a free consultation.
1936 Fairway Drive Richland, WA 99352
Want to know what your home might be worth? Contact us for a FREE valuation!

Our team is ready to help you sell your home for the highest possible price ASAP
Key Details
Sold Price $525,000
Property Type Townhouse
Sub Type Townhouse
Listing Status Sold
Purchase Type For Sale
Square Footage 2,191 sqft
Price per Sqft $239
Subdivision Meadows North
MLS Listing ID 263662
Sold Date 11/22/22
Bedrooms 3
Half Baths 1
Three Quarter Bath 1
HOA Fees $350
HOA Y/N Yes
Year Built 1993
Annual Tax Amount $3,541
Lot Size 2,613 Sqft
Acres 0.06
Property Sub-Type Townhouse
Property Description
MLS# 263662 Welcome to 1936 Fairway Drive. Rare opportunity to experience luxury golf course living in desirable Meadows North and just steps from the exclusive Meadow Springs Clubhouse. Outside, revel in the serenity of the private courtyard patio and the expansive golf course with territorial views from the master suite balcony. Inside, enjoy the luxurious features this stunning contemporary home has to offer. The main level boasts soaring ceilings, an abundance of natural light, a great room, a chef's kitchen, formal dining, a functional laundry room, and a powder bath. The kitchen features vaulted ceilings, skylights, two-tone soft-close custom cabinetry, an oversized quartz island with wireless phone charging and pop-up wire strip, Whirlpool stainless steel appliances, and wine and beer fridge. The centerpiece of the great room is the gorgeous art deco wood-burning fireplace with a gas starter. The floor-to-ceiling shiplap wall is the perfect backdrop for the dining space. In the impressive master suite, electric Hunter Douglas blinds reveal the remarkable views shared with the balcony. You'll appreciate the walk-in custom closet system and spa-like ensuite featuring a large walk-in tile shower and jetted air-soaking tub. Upstairs, two guest bedrooms with custom closet systems and built-in desks are separated by a well-appointed Jack and Jill bath. The extended two-car garage offers golf car parking with an electric garage door, epoxied floors, a workbench cabinet, a Slatwall organizer with shelves, and a coat rack bench with extra storage. No detail was spared in this gorgeous home and there are too many features to mention here, schedule a private tour today!
Location
State WA
County Us
Interior
Flooring Carpet, Laminate, Tile
Fireplaces Number 1
Fireplaces Type 1, Propane, Wood Burning, Living Room
Fireplace Yes
Window Features Window Coverings,Skylight(s),Double Pane Windows,Windows - Vinyl
Appliance Appliances-Electric, Dishwasher, Disposal, Microwave, Range/Oven, Refrigerator, Wine Cooler, Water Heater
Laundry Laundry Room, Laundry Chute
Exterior
Exterior Feature Lighting, Irrigation, Balcony
Parking Features Attached, 2 car, Garage Door Opener, Finished, Golf Cart Storage, Off Street, Workshop in Garage
Garage Spaces 2.0
Community Features Curbs, Sidewalks, Street Lights
View Y/N Yes
Street Surface Paved
Porch Patio
Garage Yes
Building
Water Public
Read Less



