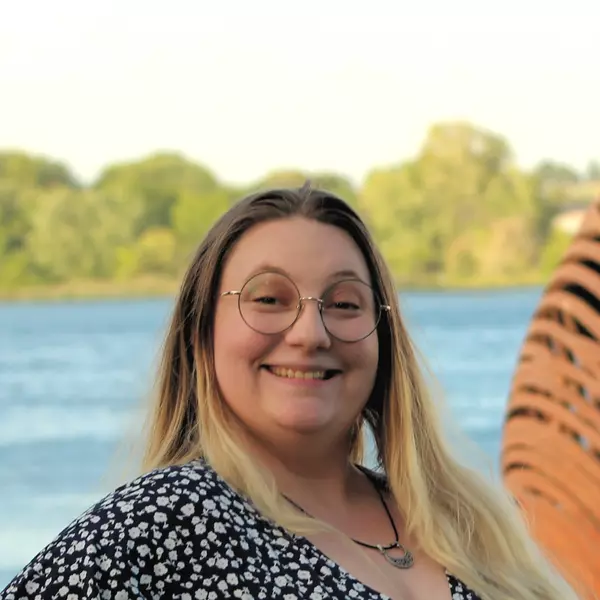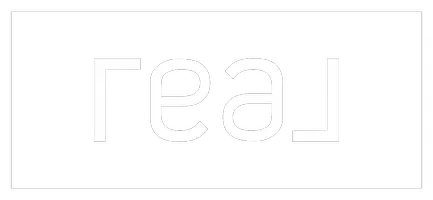For more information regarding the value of a property, please contact us for a free consultation.
372 Clovernook St. Richland, WA 99352
Want to know what your home might be worth? Contact us for a FREE valuation!

Our team is ready to help you sell your home for the highest possible price ASAP
Key Details
Sold Price $1,150,000
Property Type Single Family Home
Sub Type Site Built-Owned Lot
Listing Status Sold
Purchase Type For Sale
Square Footage 8,120 sqft
Price per Sqft $141
Subdivision Skyline Mdws P1
MLS Listing ID 263230
Sold Date 12/02/22
Bedrooms 6
Half Baths 2
Three Quarter Bath 1
HOA Y/N No
Year Built 2006
Annual Tax Amount $10,332
Lot Size 0.380 Acres
Acres 0.38
Property Sub-Type Site Built-Owned Lot
Property Description
MLS# 263230 Awesome and then some does not even begin to describe this 8,120 square foot mansion in the heart of South Richland with 6 bedrooms, 6.5 baths, dual master suites, etc. This home is the epitome of a multi-generational home. As you enter, the soaring 20 foot ceilings and grand staircase lead you upstairs to the massive flex room boasting wall to wall cabinets/executive desk/bath and a view of the city and blue mountains on a clear day. On the left you will find a formal living room, on the right you will find an office with a closet. Entering the heart of the main level you will be dazzled by the great room and Kitchen/casual dining area. This kitchen is every cooks dream with gas cooktop/sub zero refer/granite counters/custom cabinets and much more! The main level west wing includes a formal dining/large laundry with counters/sink/refer/2 bedrooms/bath and leads you to the massive 3 car garage with storage room/cabinets/work bench etc. The Main level East wing boasts an impressive master suite featuring a large jetted corner tub with a view/huge party shower/amazing walk in closet with built ins galore! Downstairs you will be amazed with the east wing which includes another flex room/2 bedrooms/laundry closet/huge storage room. The heart of the basement has a family room/pool table room/2nd kitchen/bath/and a movie theater with stadium seating. Oh, did I forget to mention the fully furnished gym, Second master suite and yet another massive storage room??? Outside you will find a quiet cul-de-sac it is like your own private helicopter pad! LOL! Mature landscaping for days and a view to go with it! This house is truly amazing in every way and a must see. Call your agent today! Also available for an additional $200,000 you can own the lot to the east and build yourself a pool, or another home for your kids!
Location
State WA
County Us
Interior
Flooring Carpet, Tile, Wood
Fireplaces Number 3
Fireplaces Type 3, Gas, Basement, Master Bedroom, Living Room
Fireplace Yes
Window Features Window Coverings,Double Pane Windows,Windows - Vinyl
Appliance Appliances-Electric, Appliances-Gas, Cooktop, Dishwasher, Dryer, Disposal, Microwave, Oven, Refrigerator, Washer, Water Softener Owned
Laundry Laundry Room
Exterior
Parking Features Attached, Finished, RV Access/Parking, 3 car
Garage Spaces 3.0
Community Features Curbs, Sidewalks, Street Lights
View Y/N Yes
Street Surface Paved
Porch Deck, Covered, Patio, Porch
Garage Yes
Building
Story 2
Water Public
Schools
Elementary Schools Richland
Middle Schools Richland
High Schools Richland
Read Less



