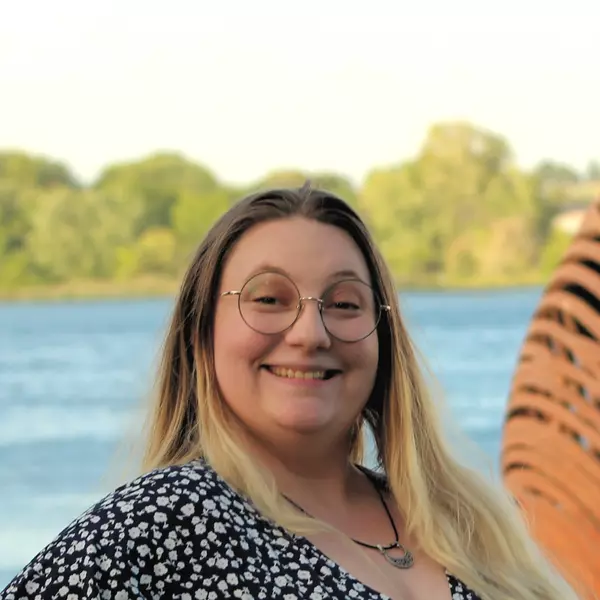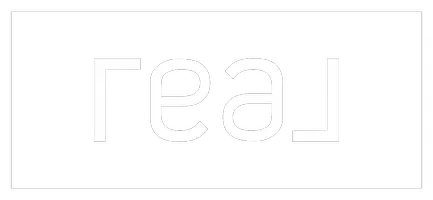For more information regarding the value of a property, please contact us for a free consultation.
2906 Redrock Ridge Loop Richland, WA 99354-2167
Want to know what your home might be worth? Contact us for a FREE valuation!

Our team is ready to help you sell your home for the highest possible price ASAP
Key Details
Sold Price $539,900
Property Type Vacant Land
Sub Type Site Built-Owned Lot
Listing Status Sold
Purchase Type For Sale
Square Footage 2,190 sqft
Price per Sqft $246
Subdivision Horn Rapids
MLS Listing ID 260988
Sold Date 06/10/22
Bedrooms 3
HOA Fees $130
HOA Y/N Yes
Year Built 2009
Annual Tax Amount $4,117
Lot Size 0.270 Acres
Acres 0.27
Property Sub-Type Site Built-Owned Lot
Property Description
MLS# 260988 OPEN HOUSE SATURDAY AND SUNDAY, 12-2pm. Gorgeous rambler on the 11th hole of Horn Rapids Gold Course. A spacious 300sf covered patio welcomes you to this meticulously cared for home. As you enter, you'll find a spacious entry, office and a full bedroom with ensuite bathroom that has convenient access from both the front bedroom and hallway. The large laundry room boasts plenty of extra storage cabinets, sink and a bonus craft/desk area. Calling all cooking enthusiasts - You'll love the large number of cabinets and expansive counter space in this spacious kitchen which also features under slab granite countertops and bar seating. An open living and dining space showcase plenty of windows to enjoy the incredible golf course views. The layout is perfect for hosting and has been the favored spot for all the big family gatherings and even hosted a wedding reception. Retreat into the primary suite for your own private sanctuary with large ensuite bathroom, walk in closet and private access to back patio. If your sweet pup needs a convenient outside escape, the doggy door leading from the primary suite to a private fenced portion of the back yard will be the perfect solution. Another bedroom on the opposite side of the house also has an adjacent full bathroom. The layout essentially provides for 3 private, separate suites, each bedroom having easy access to a full bathroom in separate areas of the home. All bedrooms have walk-in closets, providing plenty of storage. Outdoor living is showcased in this covered, custom tiled back patio leading out to the beautifully landscaped backyard with soothing water feature. Enjoying this tranquil space has been a favorite feature of the current owners. The custom BBQ bar provides a perfect place for outdoor cooking and entertaining as well as a fire-pit area adjacent to the patio gives additional outdoor area to enjoy. An impressive 1000 sf of garage space has tandem 4th bay with built-in storage shelves - a great spot for a workshop, home gym or parking that golf cart. This home has been pre-inspected. Full inspection report and list of all repairs completed available upon request. New high end HVAC system. This home is ready to be loved and enjoyed by a new owner!
Location
State WA
County Us
Interior
Flooring Carpet, Tile
Fireplaces Number 1
Fireplaces Type 1, Gas, Family Room
Fireplace Yes
Window Features Window Coverings,Double Pane Windows,Windows - Vinyl
Appliance Appliances-Electric, Appliances-Gas, Dishwasher, Disposal, Range/Oven
Laundry Laundry Room
Exterior
Parking Features Attached, Garage Door Opener, Golf Cart Storage, Tandem, 4 car
Garage Spaces 4.0
Community Features Sidewalks, Street Lights
Porch Covered, Porch
Garage Yes
Private Pool false
Building
Story 1
Water Public
Read Less



