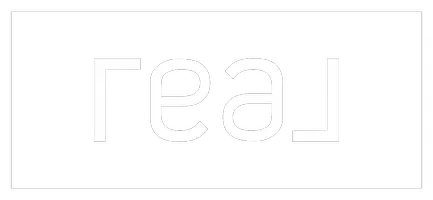1120 Road 52 Pasco, WA 99301
OPEN HOUSE
Sat Jul 19, 1:00pm - 2:30pm
UPDATED:
Key Details
Property Type Single Family Home
Sub Type Site Built-Owned Lot
Listing Status Active
Purchase Type For Sale
Square Footage 2,948 sqft
Price per Sqft $322
Subdivision Black Belle Estates
MLS Listing ID 284374
Bedrooms 4
Half Baths 1
Three Quarter Bath 1
HOA Y/N No
Year Built 2023
Annual Tax Amount $6,308
Lot Size 0.450 Acres
Acres 0.45
Property Sub-Type Site Built-Owned Lot
Property Description
Location
State WA
County Us
Interior
Flooring Laminate, Tile
Fireplaces Number 1
Fireplaces Type 1, Gas, Family Room
Inclusions Home, Land, Fridge, Washer, Dryer
Fireplace Yes
Window Features Window Coverings,Windows - Vinyl,Windows - Wood Wrapped
Appliance Dishwasher, Dryer, Disposal, Microwave, Range/Oven, Refrigerator, Washer, Water Heater
Laundry Laundry Room
Exterior
Parking Features Attached, Garage Door Opener, Finished, 3 car
Garage Spaces 3.0
Street Surface Paved
Porch Covered, Porch
Garage Yes
Building
Story 1
Water Public
Others
Virtual Tour https://view.kkohlphoto.com/1120-Road-52



